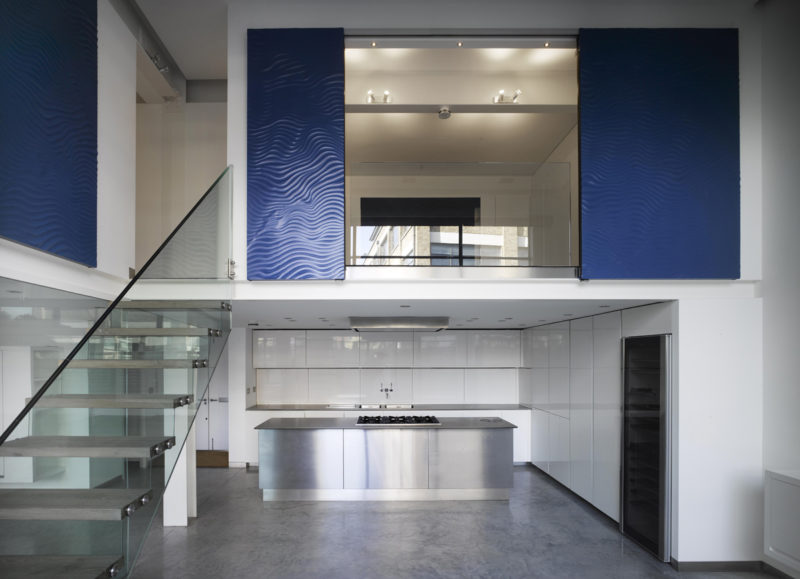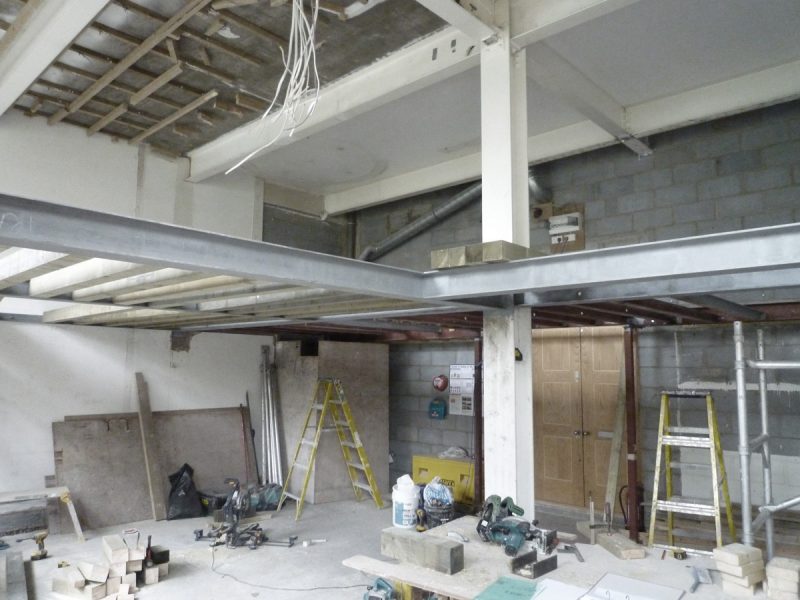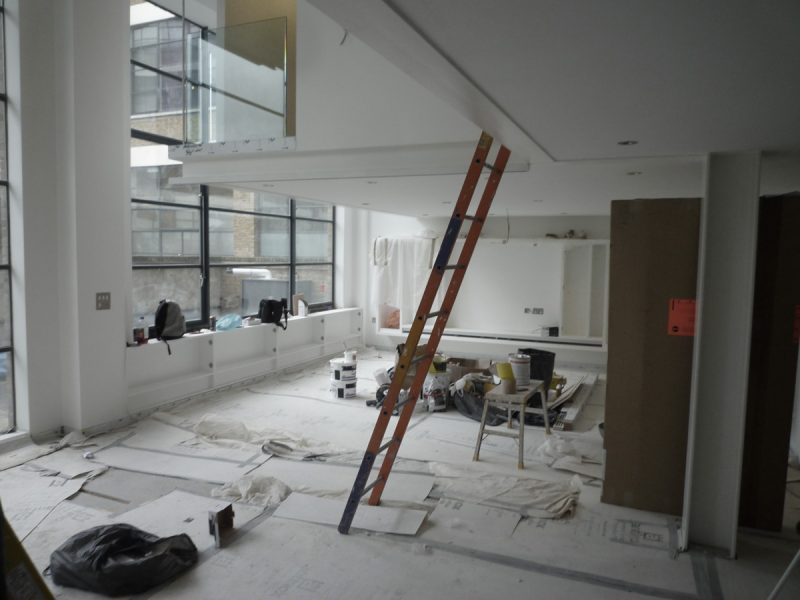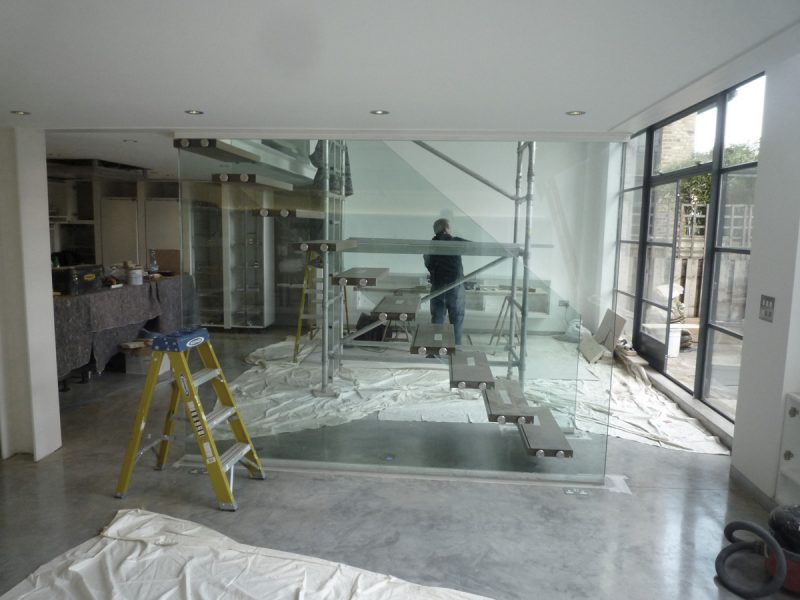A refurbishment of an existing studio apartment within a double height space converted factory building, in Chiswick, London. The owners moved into the single bedroom studio as a young couple and as the family grew their needs changed and they required a greater division of rooms. The project sought to maximize space and privacy in order to create a home suitable for a young family.
The new mezzanine structure hangs from the original beams maintaining the rich structural presence of the existing building. The bedrooms were also offset from the exterior façade so they would not impose on the double height windows.
The design solution sought to preserve the open plan feel of the space whilst accommodating the needs of a growing family. The new structure contains three bedrooms overlooking the main family room. Sliding screens were incorporated in the walls facing the common areas, and provided this openness and privacy between the bedrooms and living spaces. Semi-permanent partitions were the perfect solution to accommodate changes of use in the flat for the family. The sliding screens are made from MDF carved by a three-dimensional router.























